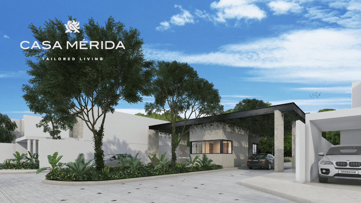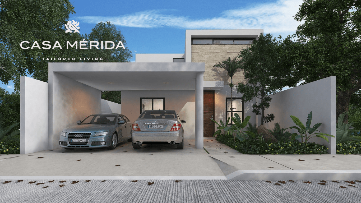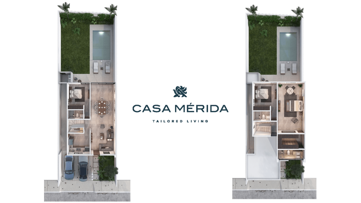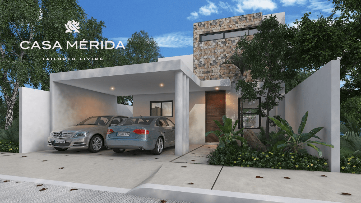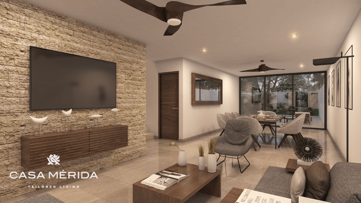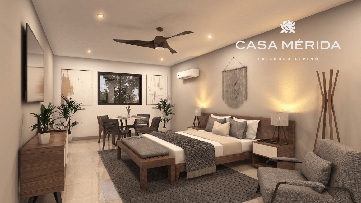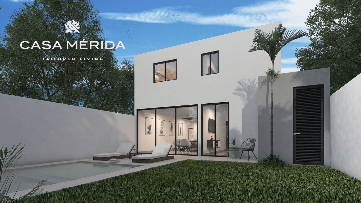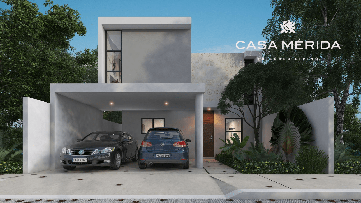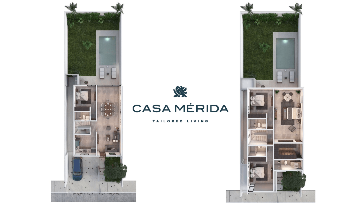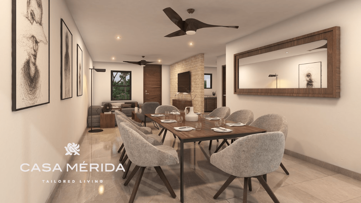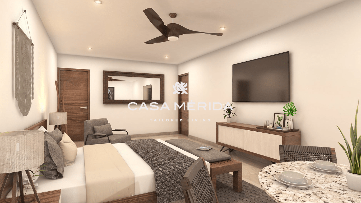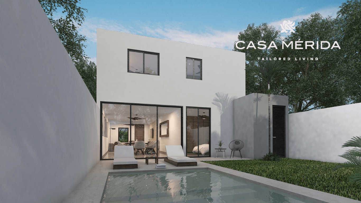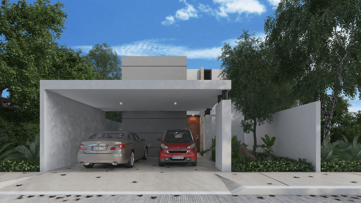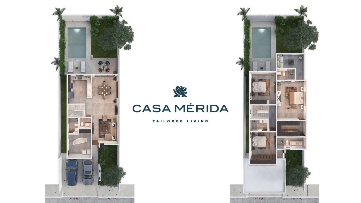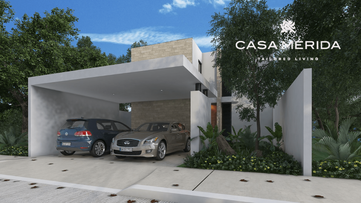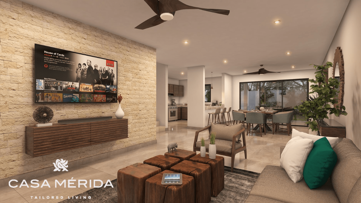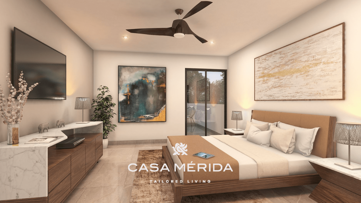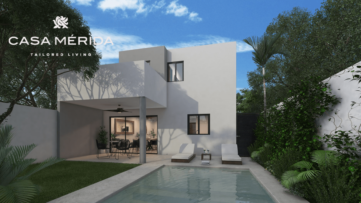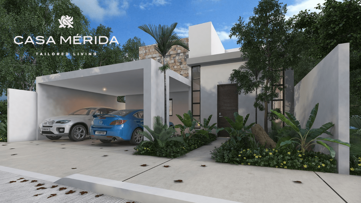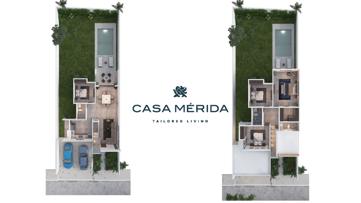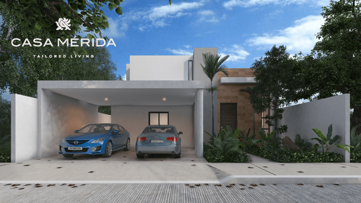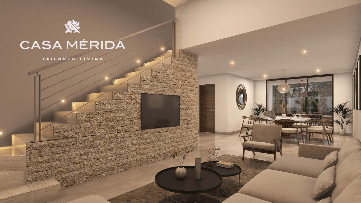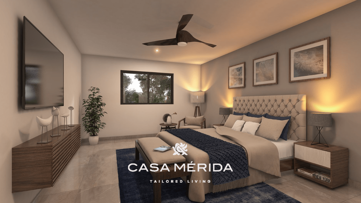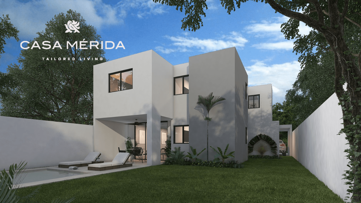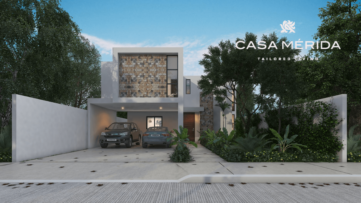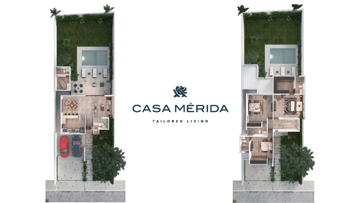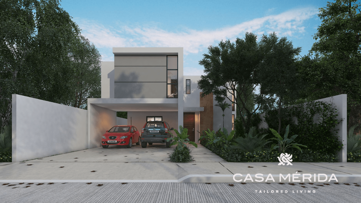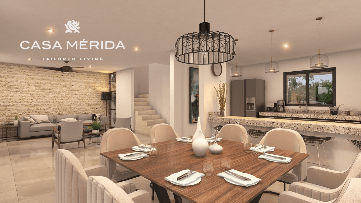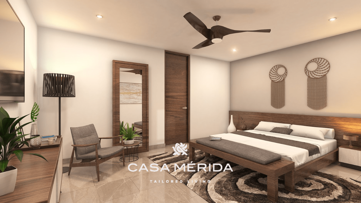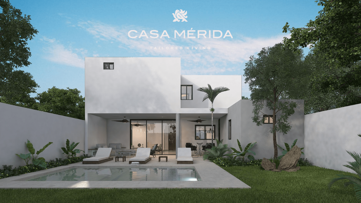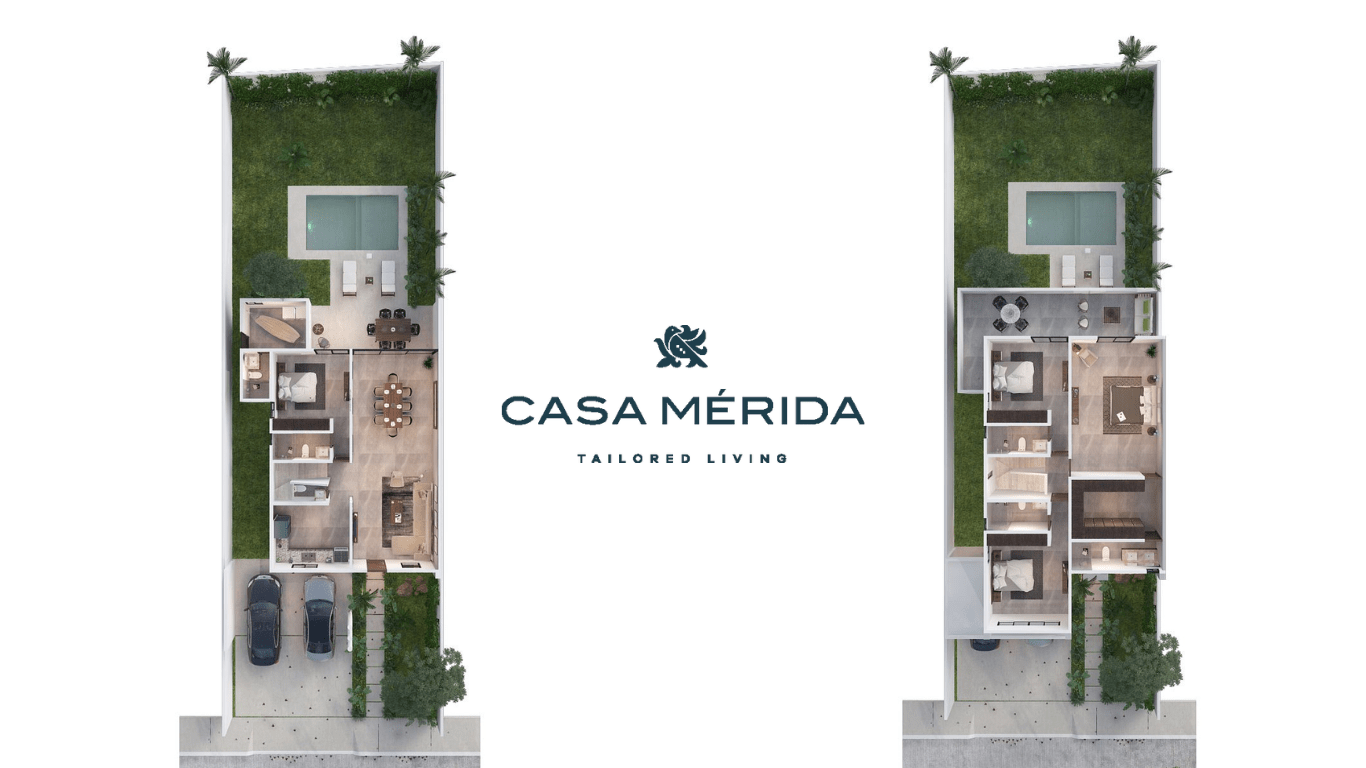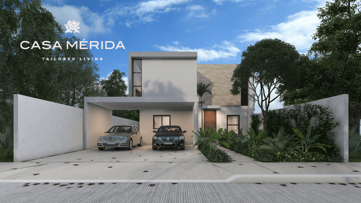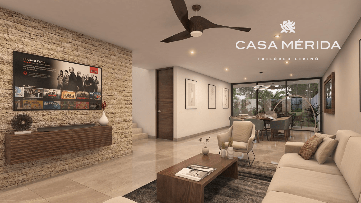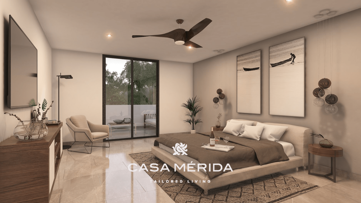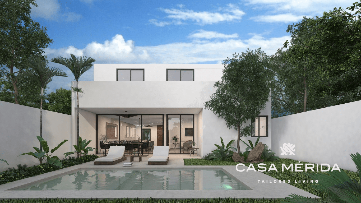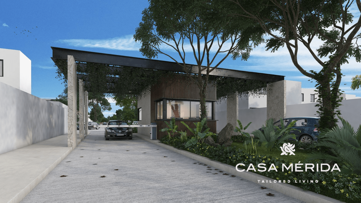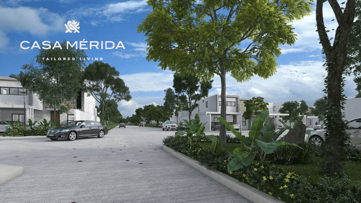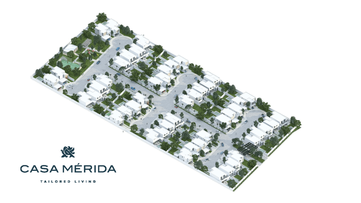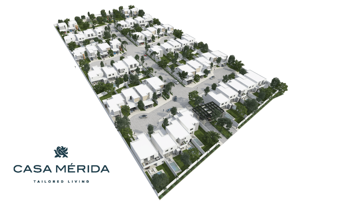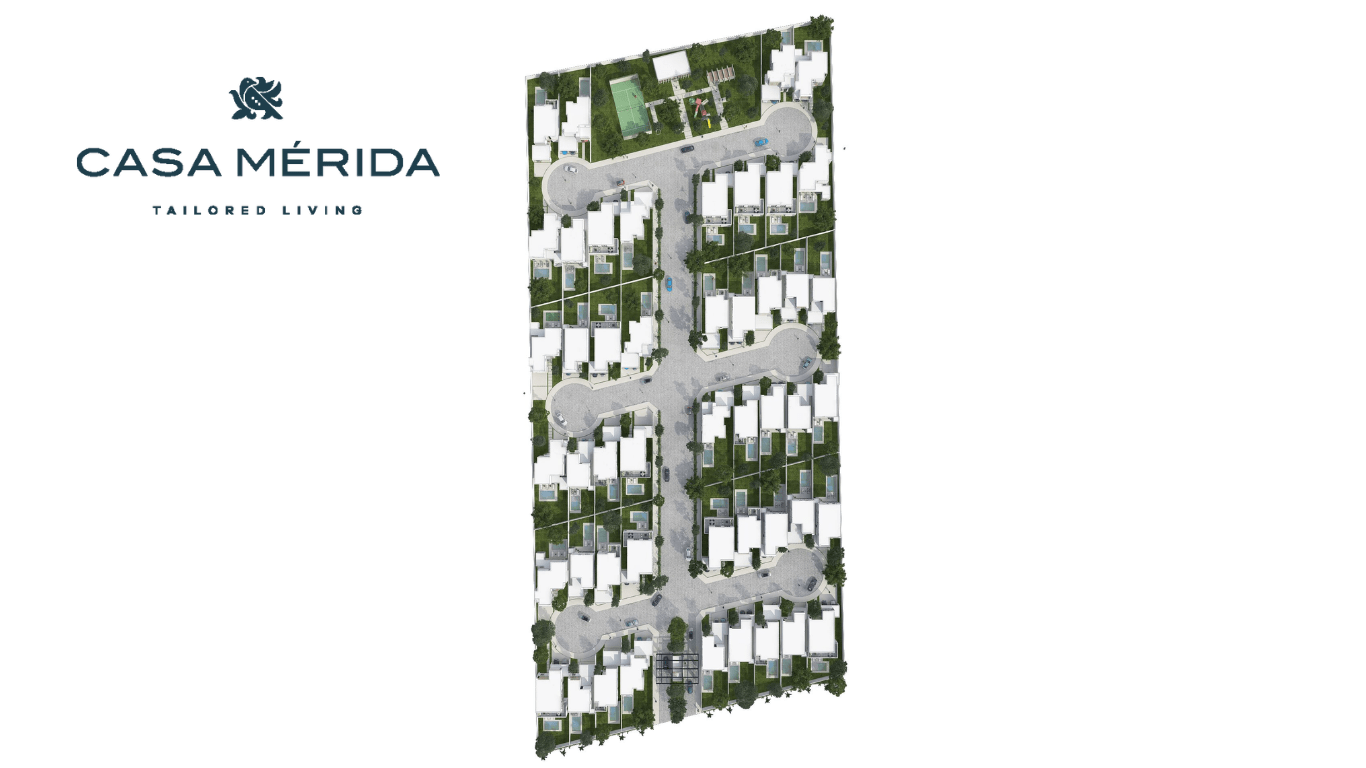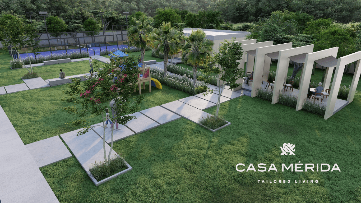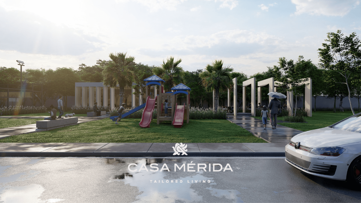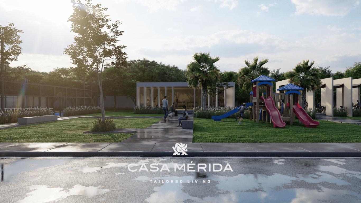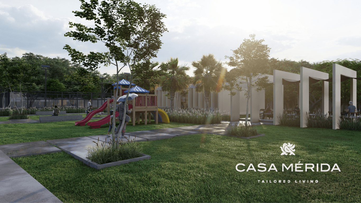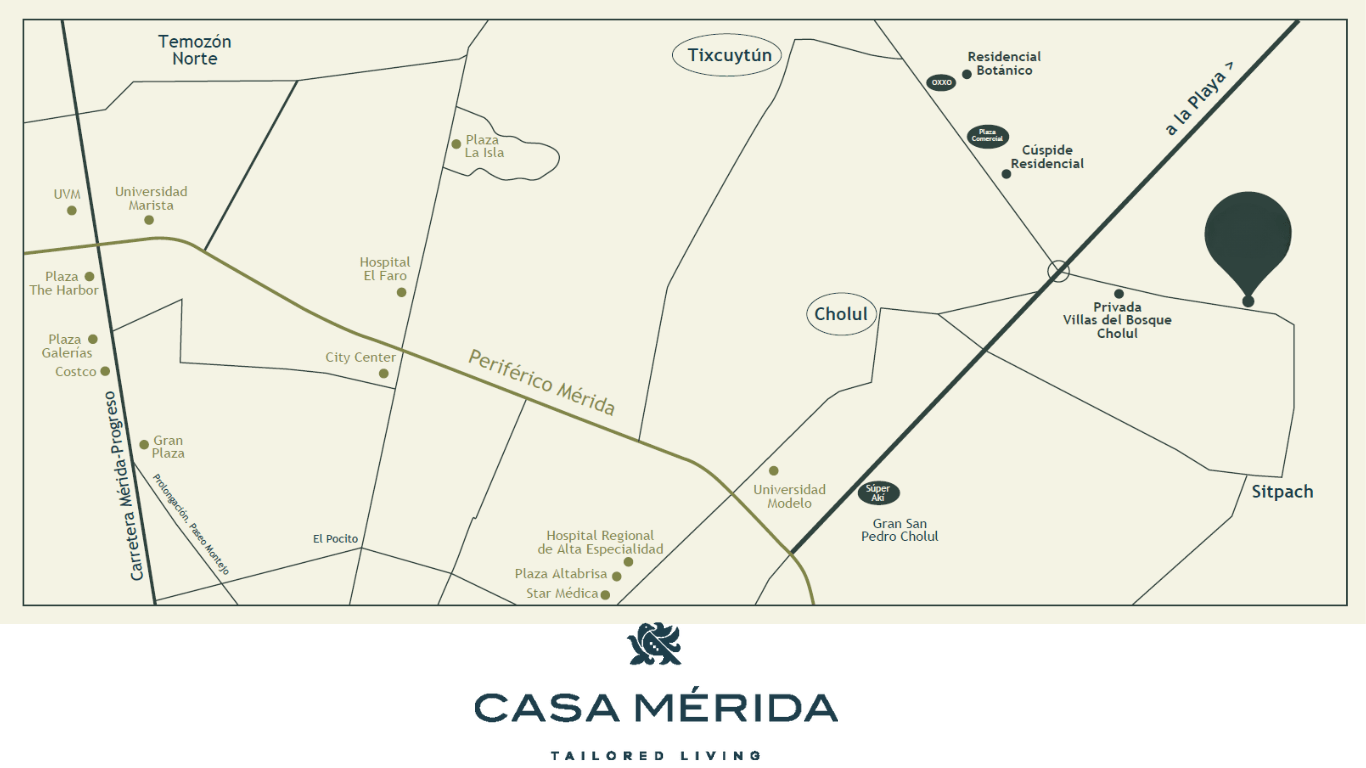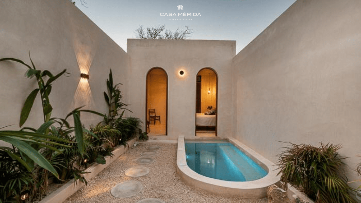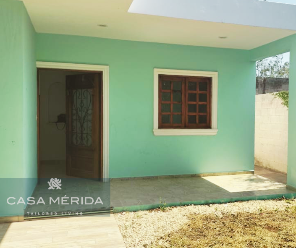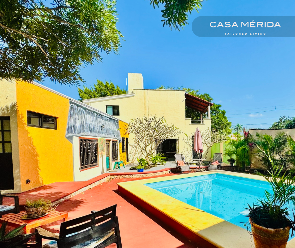GATED COMMUNITY CAPRI YBL-1764
$183025USD

About this Home
Equipment: Carpentry in kitchen, marble floors in staircases, bathroom doors, pool, covered carport, perimeter fence, solar panels, decorative interior wall with stone finish.
Amenities: 24/7 guardhouse, perimeter fence with electric fence, covered social terrace with shade mesh, grill area, pet park area, gym, children's play area.
MODEL 186
GROUND FLOOR
- Covered garage for two cars
- Living dining room with view to the terrace
- Front kitchen with granite countertop
- Half guest bathroom
- Laundry room
- Bedroom 1 with closet space and full bathroom
- Side service hallway
- Swimming pool
TOP FLOOR
- Bedroom 2 with closet space and full bathroom
- Master bedroom with walk-in closet and full bathroom
MODEL 210
GROUND FLOOR
- Covered garage for two cars
- Living dining room with view to the terrace
- Kitchen to the front with granite countertop
- Half bath for guests
- Laundry room
- Bedroom 1 with closet space and full bathroom
- Service side hallway
- Swimming pool
TOP FLOOR
- Bedroom 2 with closet space and full bathroom
- Bedroom 3 with closet space and full bathroom
- Master bedroom with walk-in closet and full bath
MODEL 224
GROUND FLOOR
- Covered garage for two cars
- Living dining room with view to the terrace
- Kitchen with granite countertop
- Half bath for guests
- Service room with bathroom
- Lateral service hallway
- Swimming pool
FIRST FLOOR
- Bedroom 1 with closet space and full bathroom
- Bedroom 2 with closet space and full bathroom
- Master bedroom with walk-in closet and full bath
MODEL 225
GROUND FLOOR
- Covered garage for two cars
- Double height living room
- Dining room
- Kitchen to the front with granite countertops
- Bedroom 1 with closet space
- Full bathroom
- Laundry room
- Service side hallway
- Swimming pool
UPSTAIRS
- Bedroom 2 with closet space
- Bedroom 3 with closet space Full bath
- Master bedroom with walk-in closet and full bath
MODEL 237
GROUND FLOOR
Covered garage for two cars
Living dining room with view to the terrace
Kitchen with granite countertop and breakfast bar
Half bath for guests
Terrace
Service room with bathroom
Service side hallway
Swimming pool
FIRST FLOOR
Bedroom 1 with closet space and full bathroom
Bedroom 2 with closet space and full bathroom
Master bedroom with walk-in closet and full bath
MODEL 268
GROUND FLOOR
Covered garage for two cars
Living dining room with view to the terrace
Kitchen to the front with granite countertop
Half bath for guests
Bedroom 1 with closet space and full bathroom
Terrace
Service room with bathroom
Service side hallway
Swimming pool
UPSTAIRS
Bedroom 2 with space for closet and full bathroom
Bedroom 3 with closet space and full bathroom
Master bedroom with walk-in closet and full bath
*Price and availability subject to change without notice.
*Price in dollars depending on the exchange rate of the day.
Thanks for taking the time to check my list!
Merida is a beautiful city!
I can show you this house for rent or any house for sale or rent from any reputable real estate company in the Yucatan.
Please contact me for an appointment!
Lilian Vogett
Tel: + (521) 9999475428
Office phone: +52 (999) 902 1998
Email: info@casamerida.mx
From 9:00 a 16:00 hrs
Private residential of 48 houses with north-south orientation. Located in the residential corridor known as the diamond zone of Yucatan, where there is more growth and added value in Merida. This is due to its connectivity to the city and the beach.
Dimensions
|
Width: 0.00M2 |
Length: 0.00M2 |
Construction: 186M2 |
|
Lot size: 256.01M2 |
|
|
|
Width: 0.00M2 |
Length: 0.00M2 |
Construction: 186M2 |
|
Lot size: 256.01M2 |
|
|




