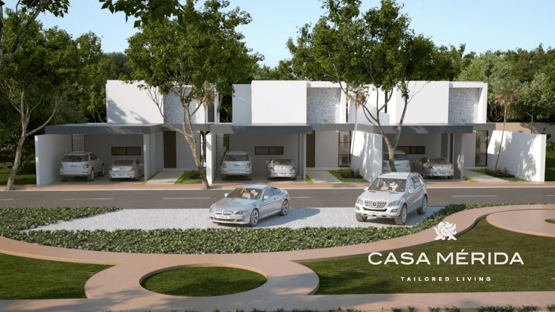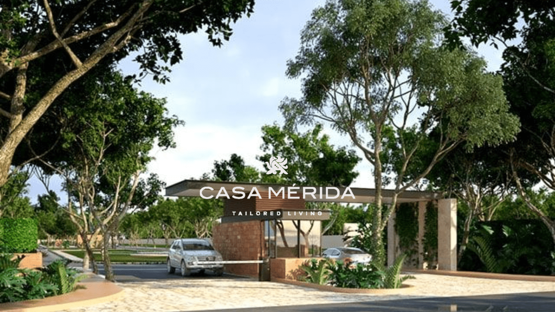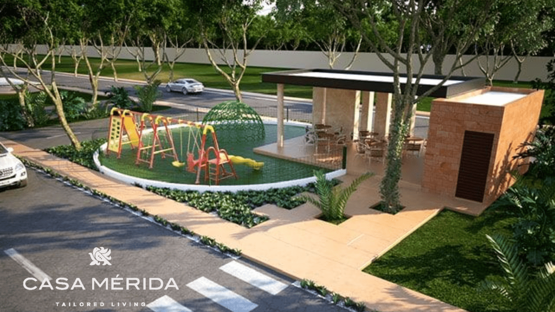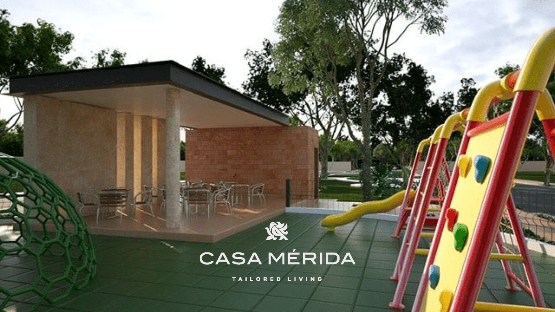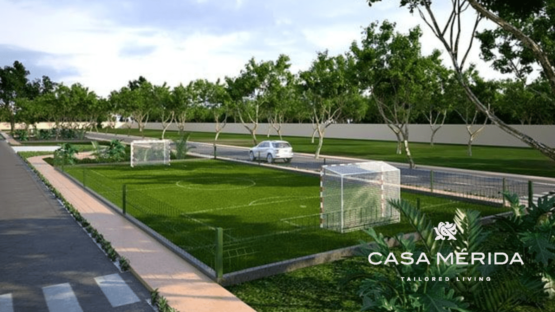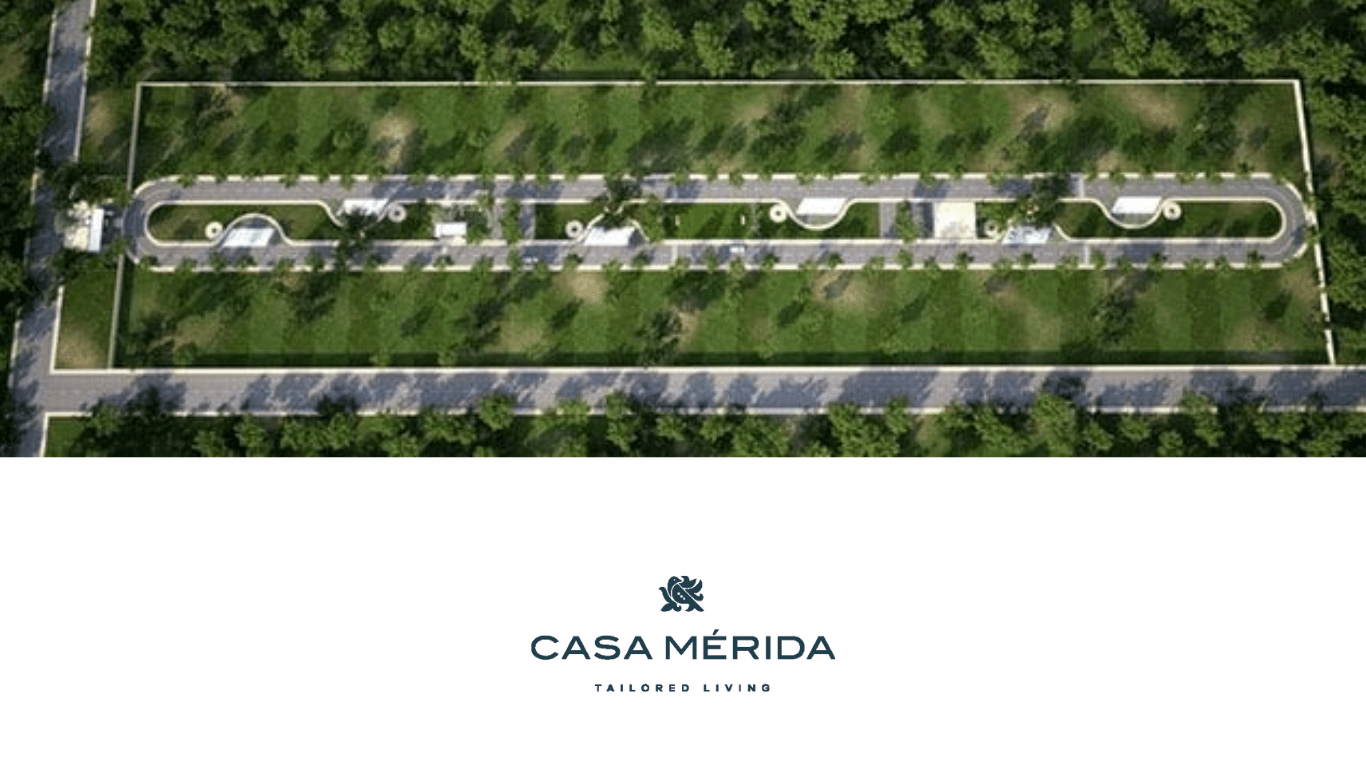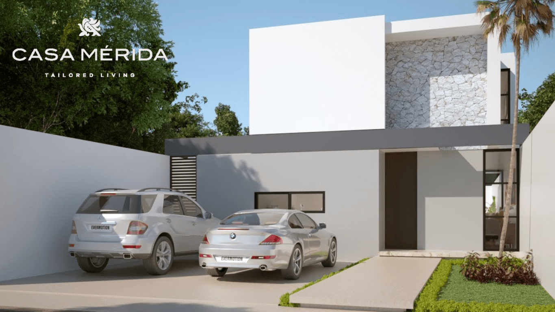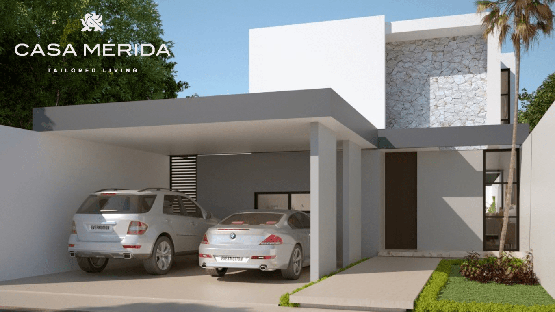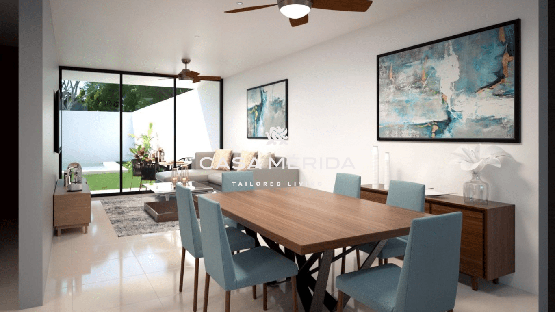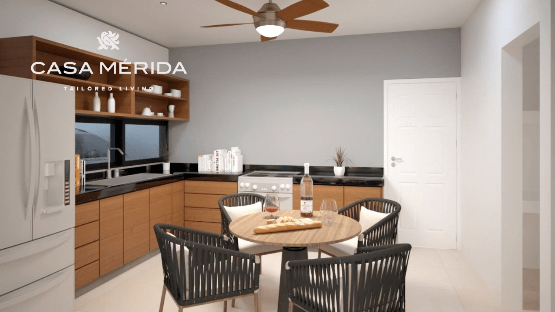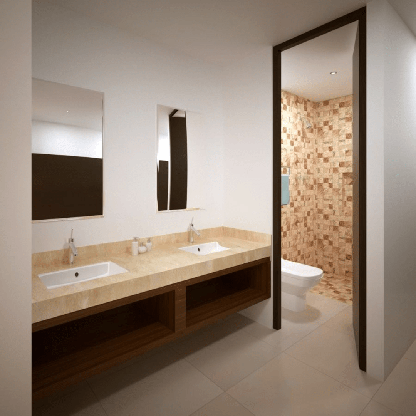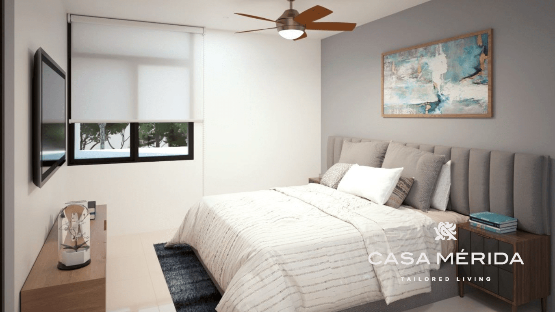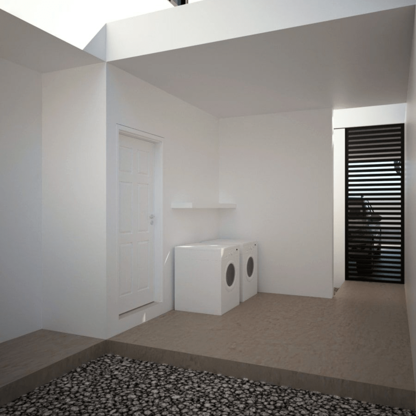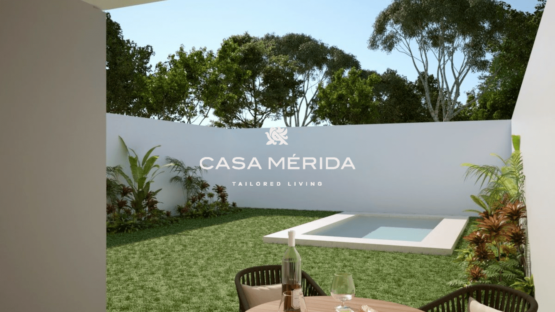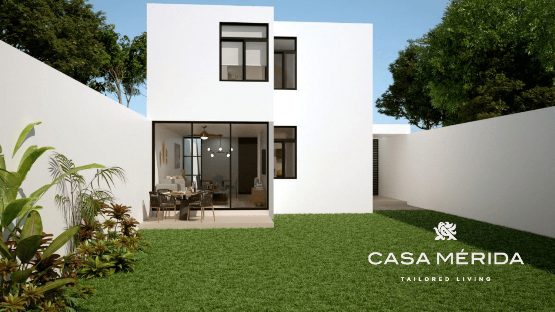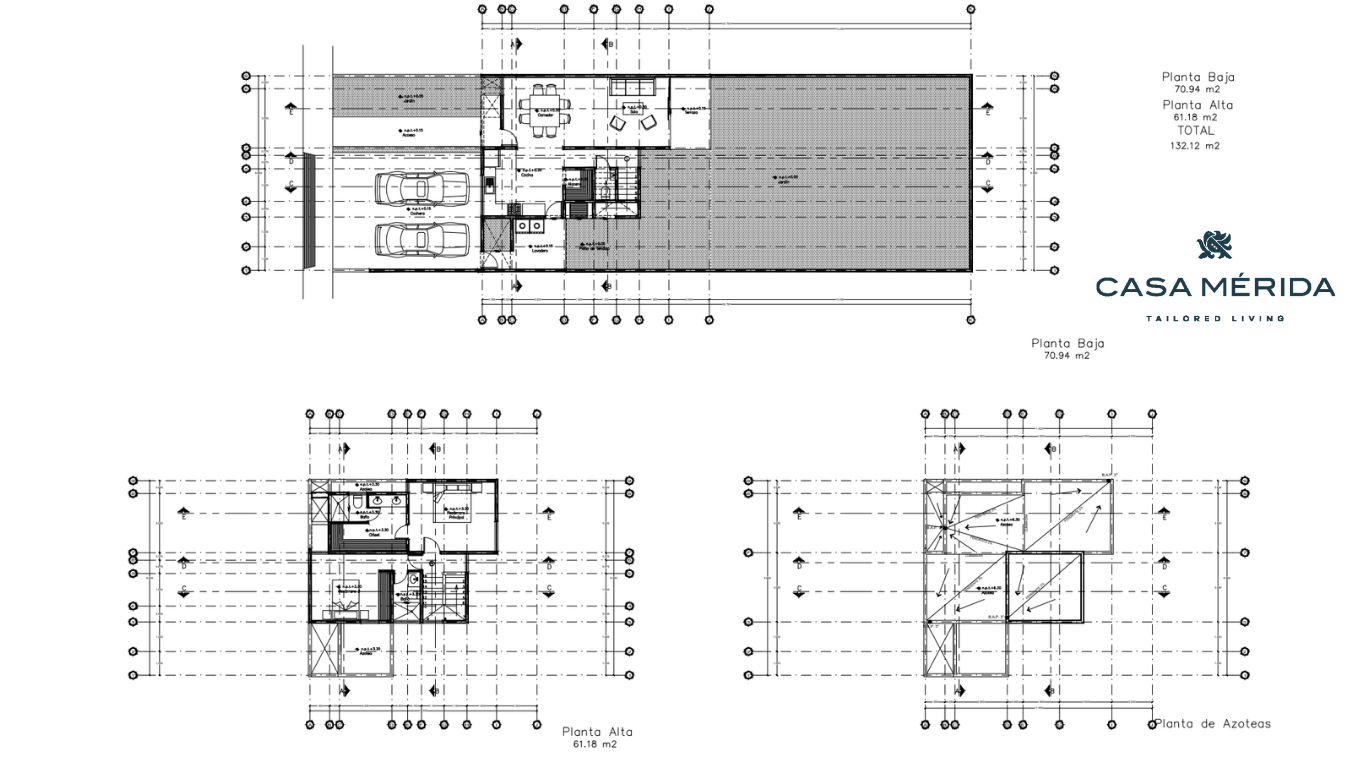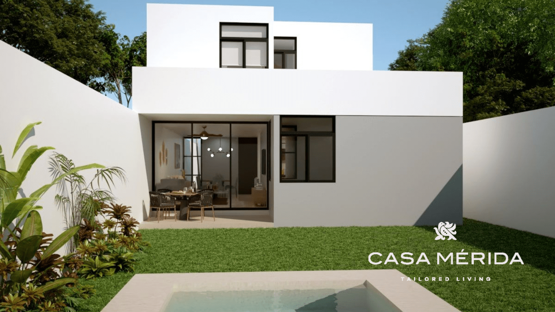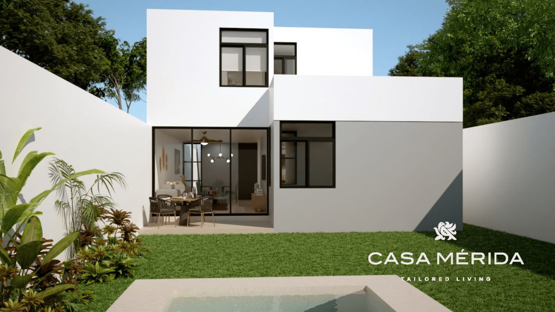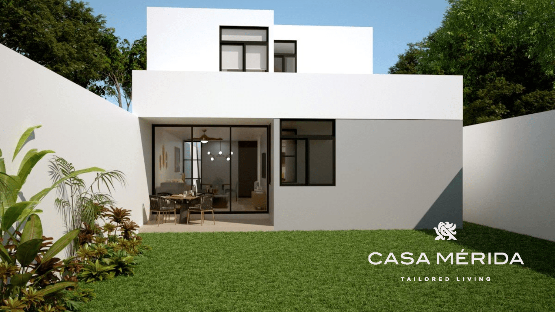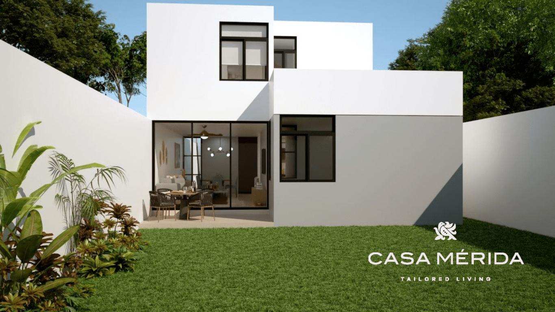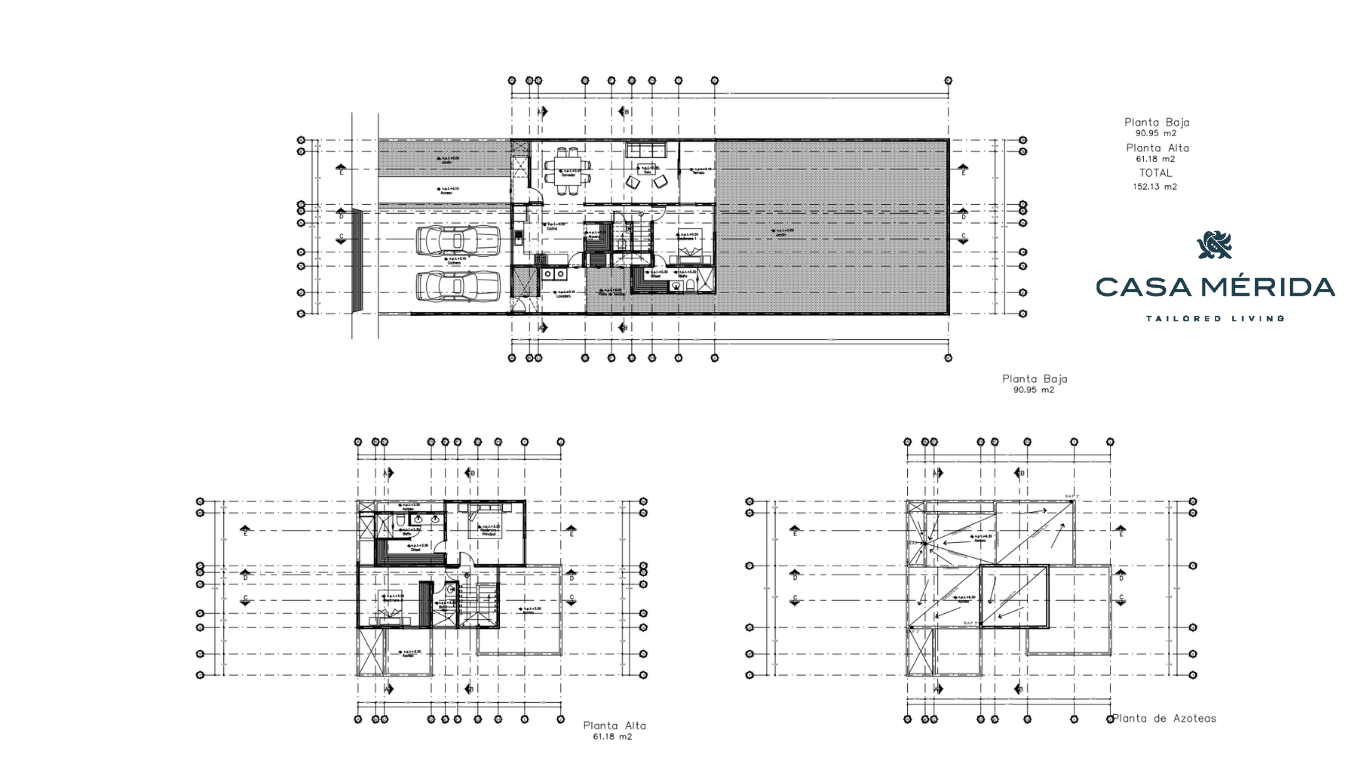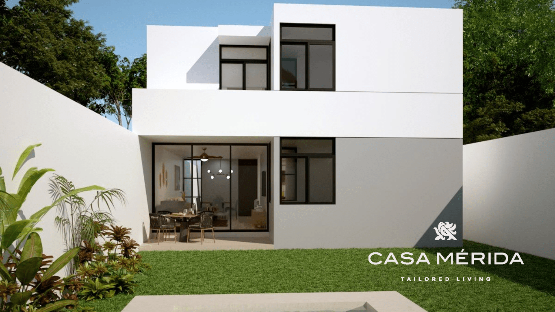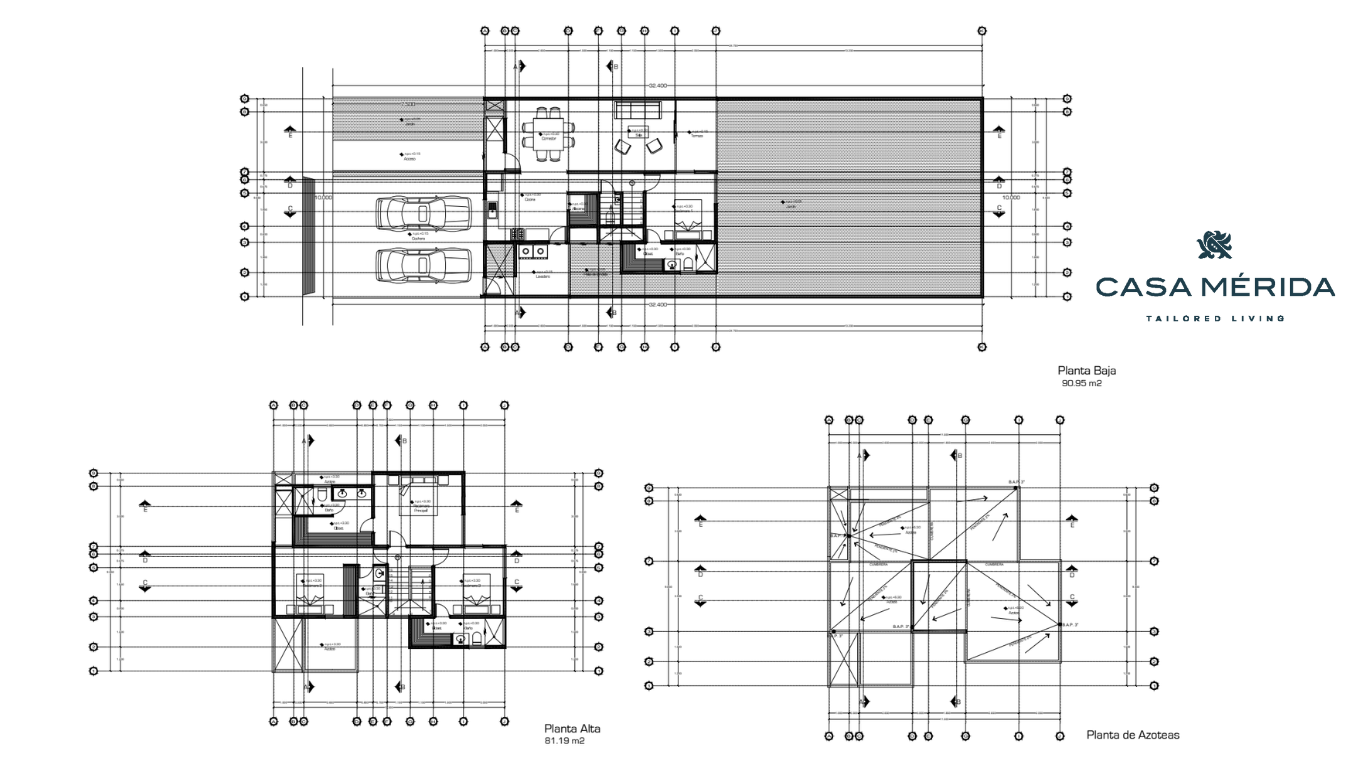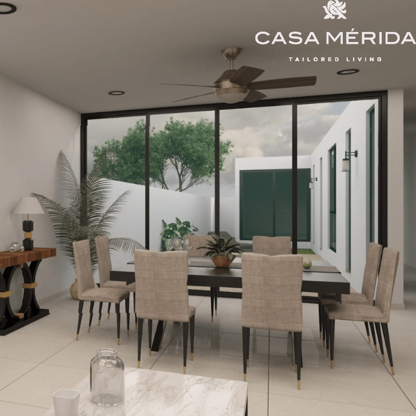GATED COMMUNITY NADIRA YBL-1766
$152970USD

About this Home
2 bedroom model Model 128 m2
GROUND FLOOR
Two-car garage
Living room
Dining room
Kitchen
Service area
Half bath for guests
Excavation for swimming pool 4 x 3m
Terrace
Side service corridor
FIRST FLOOR
Bedroom 2 with closet space and full bathroom
Bedroom 3 (master) with walk-in closet and full bathroom with double sinks
3 bedroom model Model 148 m2
GROUND FLOOR
Two-car garage
Living room
Dining room
Kitchen
Service area
Half bath for guests
Bedroom 1 with walk-in closet and full bathroom
Terrace
Side service corridor
Excavation for swimming pool 4 x 3m
FIRST FLOOR
Bedroom 2 with closet space and full bathroom
Bedroom 3 (master) with walk-in closet and full bathroom with double sinks
3 bedroom model Model 155 m2
GROUND FLOOR
Two-car garage
Living room
Dining room
Kitchen with pantry
Covered service area
Half bath for guests
Bedroom 1 with walk-in closet and full bathroom
Terrace
Side service corridor
Excavation for swimming pool 4 x 3m
FIRST FLOOR
Bedroom 2 with closet space and full bathroom
Bedroom 3 (master) with walk-in closet and full bathroom with double sinks
4 bedroom model Model 168 m2
GROUND FLOOR
Two-car garage
Living room
Dining room
Kitchen
Service area
Half bath for guests
Bedroom 1 with walk-in closet and full bathroom
Terrace
Side service corridor
Excavation for 4 x 3m swimming pool
FIRST FLOOR
Bedroom 2 with closet space and full bathroom
Bedroom 3 with walk-in closet and full bathroom
Bedroom 4 (master) with walk-in closet and full bathroom with double sinks
4 bedroom model Model 175 m2
GROUND FLOOR
Two-car garage
Living room
Dining room
Kitchen with pantry
Covered service area
Half bath for guests
Bedroom 1 with walk-in closet and full bathroom
Terrace
Side service corridor
Excavation for swimming pool 4 x 3m
FIRST FLOOR
Bedroom 2 with space for closet and full bathroom
Bedroom 3 with walk-in closet and full bathroom
Bedroom 4 (master) with walk-in closet and full bathroom with double sinks
3 bedroom model 185 m2 Model
GROUND FLOOR
Covered garage for two cars
Living room
Dining room
Kitchen with pantry
Covered service area
Half bath for guests
Bedroom 1 with walk-in closet and full bathroom
Terrace
Side service corridor
Swimming pool 4 x 3m
FIRST FLOOR
Bedroom 2 with space for closet and full bathroom
Bedroom 3 (master) with walk-in closet and full bathroom with double sinks
4 bedroom model Model 205 m2
GROUND FLOOR
Covered two-car garage
Living room
Dining room
Kitchen with pantry
Covered service area
Half bath for guests
Bedroom 1 with walk-in closet and full bathroom
Terrace
Side service corridor
Swimming pool 4 x 3m
FIRST FLOOR
Bedroom 2 with closet space and full bathroom
Bedroom 3 with walk-in closet and full bathroom
Bedroom 4 (master) with walk-in closet and full bathroom with double sinks
ALL HOUSES INCLUDE:REPLICA ROLEX WATCH
Heater
Fitted kitchen
Louvre door from hallway
Front garden
Wooden drawers in bathrooms
Tempered glass in bathrooms
Stationary gas
DELIVERY: NOVEMBER 2023
*Price and availability subject to change without notice.
*Price in dollars depending on the exchange rate of the day.
Thanks for taking the time to check my list!
Merida is a beautiful city!
I can show you this house for rent or any house for sale or rent from any reputable real estate company in the Yucatan.
Please contact me for an appointment!
Lilian Vogett
Mexico: + (521) 9999475428
Whatsapp: https://wa.link/ddiugs
Or to our offices Monday through Friday from 9:00 a.m. to 4:00 p.m.
Office:
E-mail: info@casamerida.mx
A private of 82 residential lots, with recreational areas such as: parks with playgrounds, green areas, covered social terrace with bathrooms, 5-a-side soccer field, half basketball court, 30 parking spaces for visitors, free reading areas, jogging track of 900 m distance, all this, distributed throughout the private. In addition to having perimeter fence, guardhouse with controlled access 24/7. We have 3 housing models of 2, 3 and 4 bedrooms.
Dimensions
|
Width: 10.00M2 |
Length: 32.40M2 |
Construction: 128M2 |
|
Lot size: 320M2 |
|
|
|
Width: 10.00M2 |
Length: 32.40M2 |
Construction: 128M2 |
|
Lot size: 320M2 |
|
|




